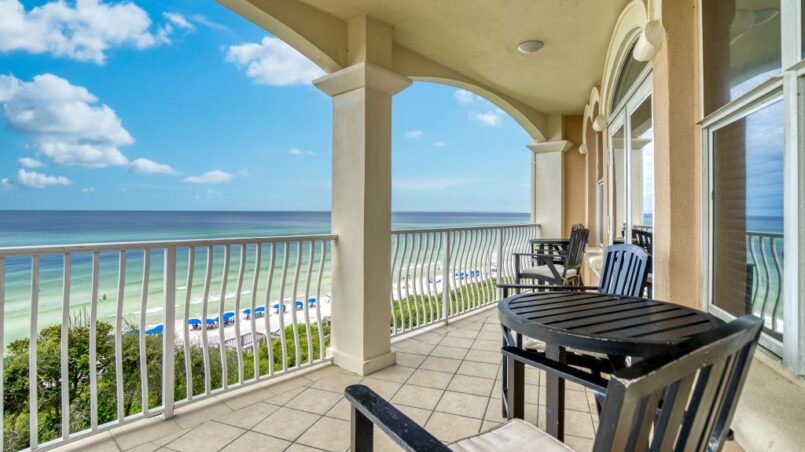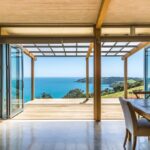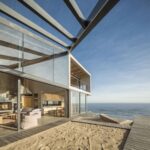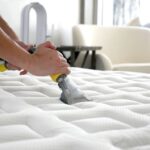The allure of a beach house is undeniable. Imagine waking up to the sound of crashing waves, stepping out onto a sundeck for your morning coffee, and spending lazy afternoons with the sand between your toes. But what if your dream beach house could adapt to your life’s ever-changing needs? Enter the world of flexible floor plans!
Flexibility: A Boon for Beach Houses
Beach houses are notorious for being seasonal dwellings. Traditional, fixed layouts might feel cavernous and empty when you’re not entertaining a summer crowd. Flexible floor plans offer a solution, allowing your beach home to seamlessly adjust to different life stages and uses. Here’s why it’s a game-changer:
- Growing Family? No Problem! A flexible plan can accommodate a growing family. Rooms designed with sliding partitions or pocket doors can morph from a playroom for young children to a dedicated workspace for teenagers, and eventually, a guest room for visiting grown children.
- Multigenerational Magic: Maybe you envision hosting extended family vacations. Flexible plans allow for dedicated living areas for grandparents or adult children, fostering togetherness while also offering privacy.
- Downsizing with Style: Empty nesters can leverage flexible spaces to create a luxurious master suite with a home office nook or a hobby room.
Design Features for Flexibility
So, how do you translate flexibility into an actual beach house design? Here are some key features:
- Open Floor Plans: Open the heart of your home with a kitchen, dining, and living area that flows seamlessly. This creates a sense of spaciousness and togetherness, perfect for entertaining or simply enhancing the feeling of openness that a beach lifestyle embodies.
- Modular Walls: Ditch the traditional fixed walls. Consider movable partitions, sliding glass doors, or pocket doors that can create separate rooms or expand living areas depending on your needs.
- Multifunctional Spaces: Embrace furniture and design elements that serve multiple purposes. A Murphy bed can transform a guest room into a home gym during the day. Built-in benches with storage can double as seating and organization.
- Pocket Doors for Privacy: Pocket doors disappear into walls, maximizing space efficiency and allowing you to configure rooms as needed.
Beyond the Basics: Tips for Beach House Bliss
- Embrace Natural Light: Large windows and skylights bathe your home in sunlight, creating a bright and airy feel. This is especially important in a beach setting where you want to connect with the outdoors.
- Durable Materials: Beach environments demand specific considerations. Opt for materials that can withstand salt, sand, and moisture, like tile floors, stainless steel finishes, and weather-resistant furniture.
- Indoor-Outdoor Flow: Blur the lines between indoors and outdoors with expansive decks, patios, or screened porches. This allows for seamless entertaining and maximizes your enjoyment of the beach environment.
Building a beach house is an exciting prospect. By incorporating a flexible floor plan, you’re not just creating a home, you’re creating a space that adapts and evolves with your life, ensuring lasting memories for years to come. So, breathe in the salty air, feel the sand between your toes, and get ready to design your perfect beachside haven – a haven that effortlessly adapts to the ever-changing rhythm of your life.















