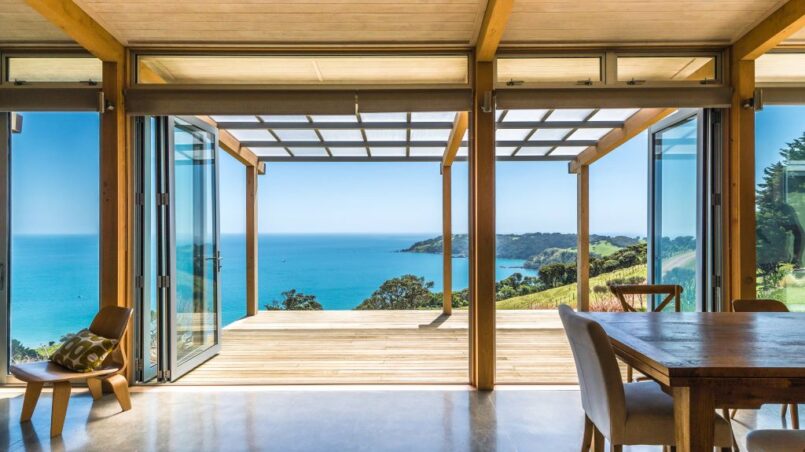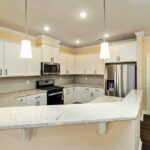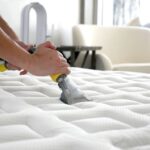The allure of a charming beach house is undeniable. The sound of waves lapping at the shore, the scent of salty air, and easy access to sun and sand – it’s a recipe for relaxation and rejuvenation. But beachfront property doesn’t always come with a sprawling footprint. Here’s where the magic of compact beach house plans comes in!
Small Doesn’t Have to Mean Cramped: Embracing Smart Design
Living large in a small space is an art form, and compact beach house plans have mastered it. By prioritizing clever design and space-saving features, you can create a cozy and functional haven that perfectly complements the coastal lifestyle.
Here’s a positive approach to maximizing space in your compact beach house:
- Open Floor Plans: Imagine a seamless flow between living, dining, and kitchen areas. This openness fosters a sense of spaciousness and allows for easy interaction – perfect for entertaining or simply enjoying the company of loved ones.
- Multifunctional Spaces: Think Murphy beds that fold away to reveal a home office, ottomans with hidden storage compartments, or cleverly designed bunk beds that maximize vertical space. Every square foot can serve multiple purposes!
- Built-in Storage: Utilize nooks and crannies with built-in shelves, cabinets, and cubbies. This keeps clutter at bay and creates a clean, organized aesthetic.
- Light and Bright: Natural light is your best friend in a compact space. Large windows, skylights, and strategically placed mirrors will make your beach house feel airy and inviting.
Finding the Perfect Fit: Beach House Plans for Every Lot
The beauty of compact beach house plans is their versatility. Whether you have a shoebox-sized lot or a slightly more generous footprint, there’s a design out there to match your vision:
- Tiny Beach Houses (Under 1000 sq ft): These micro-dwellings pack a punch! With meticulous planning and clever furniture choices, you can create a cozy haven ideal for weekend getaways or minimalist living.
- Narrow Lot Beach Houses: These designs are perfect for beachfront properties with limited width. Utilize vertical space with lofts and strategically placed windows to capture those stunning ocean views.
- Small Family Beach Houses (1000-1500 sq ft): While compact, these plans offer designated living areas and bedrooms that can comfortably accommodate a small family. Opt for built-in bunk beds and convertible furniture to maximize functionality.
Beyond the Blueprint: Embracing the Beach Lifestyle
Remember, your beach house is an extension of the laid-back coastal vibe. Here are some additional tips to amplify the feeling of spaciousness and connection to the outdoors:
- Expansive Decks and Patios: Create a seamless transition between indoor and outdoor living. Decks and patios become additional entertaining areas, allowing you to soak up the sunshine and ocean breezes.
- Sliding Glass Doors: These open up your living space to the outdoors, blurring the lines between interior and exterior and creating a sense of spaciousness.
- Light and Breezy Furnishings: Opt for natural materials like rattan and wicker, and keep furniture light-colored to reflect light and create an airy feel.
By embracing smart design principles and celebrating the beauty of the outdoors, you can transform a compact beach house into a haven of relaxation and create lasting memories with your loved ones. So go ahead, and turn your dream of a seaside escape into a reality – beach bliss awaits!















