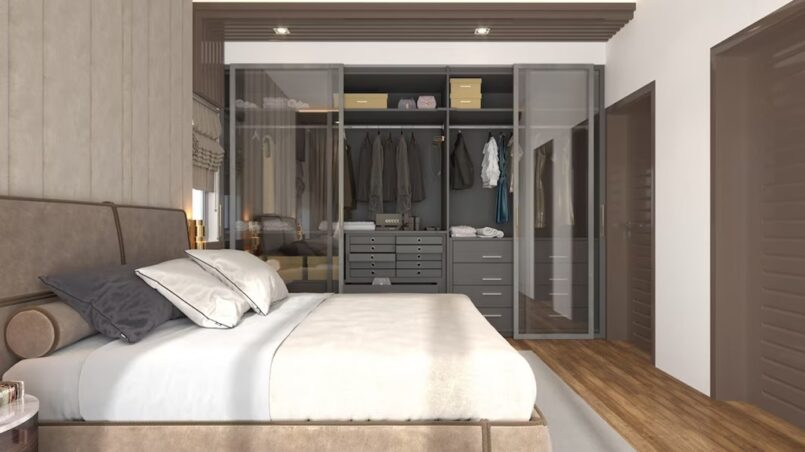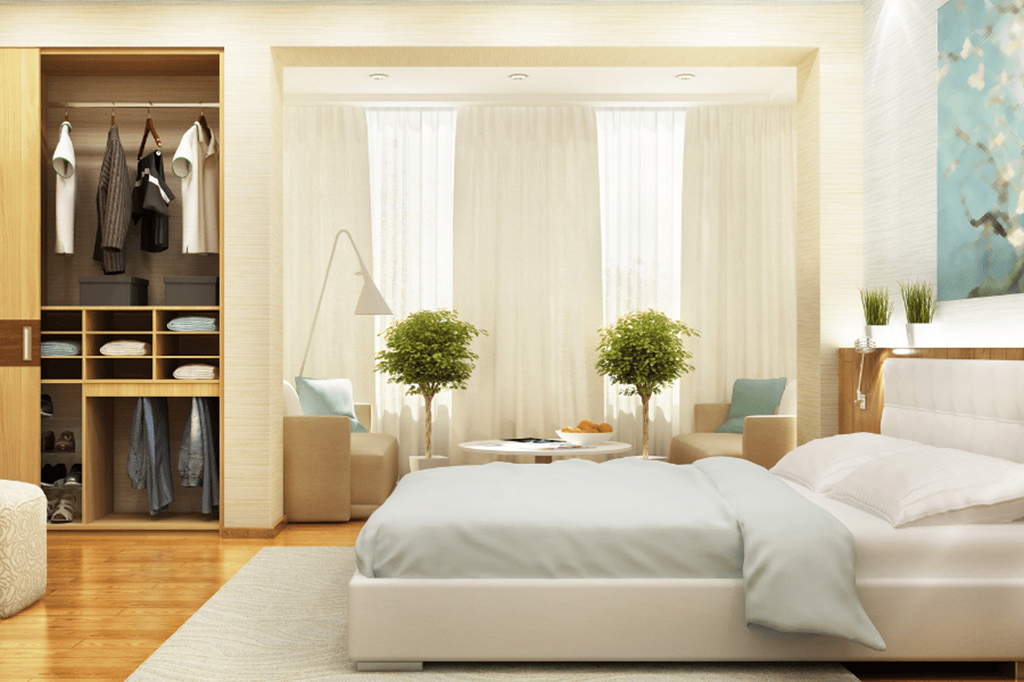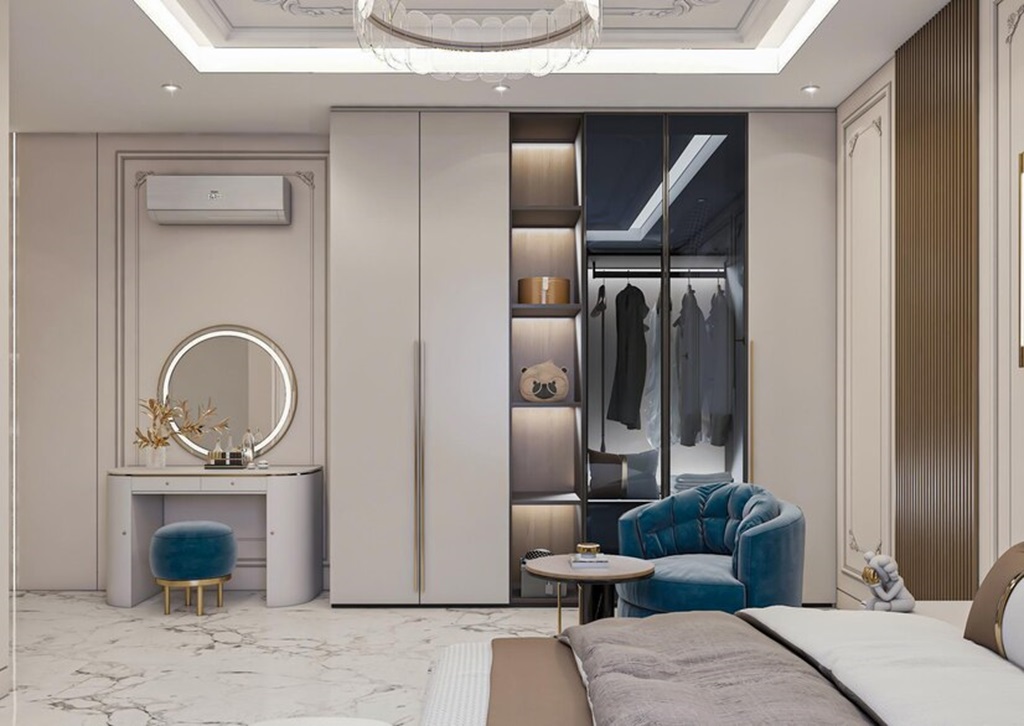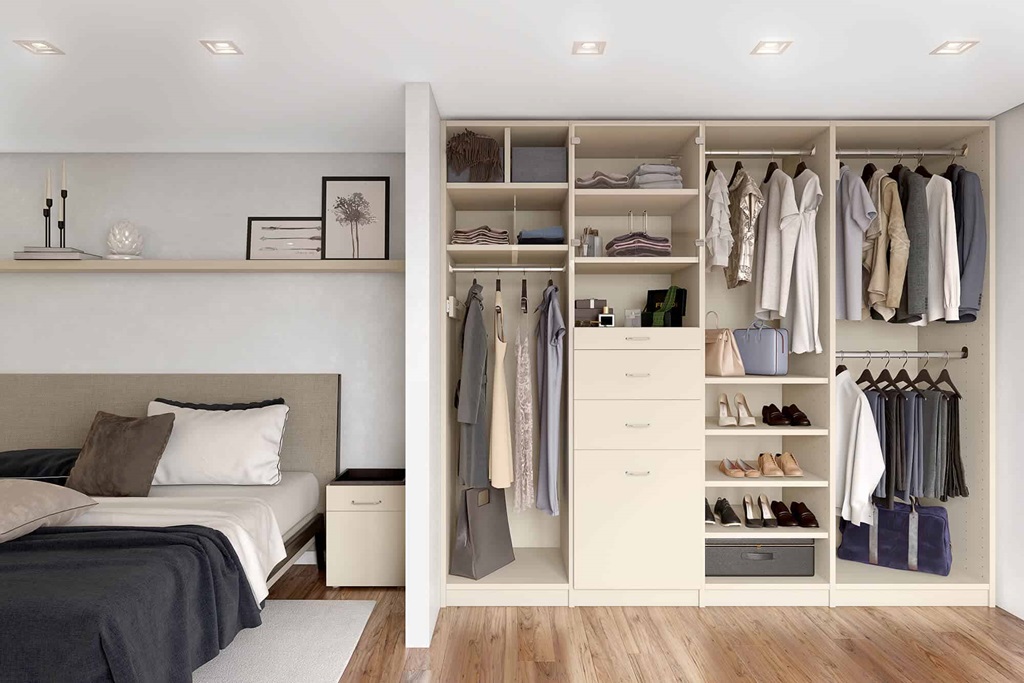The question of whether a bedroom legally requires a closet often comes up when dealing with small spaces or converting rooms not originally designed as bedrooms. While closets are certainly standard and expected in bedrooms, in most cases they are not an absolute legal requirement. However, a few nuances are depending on where you live. Let’s explore does a bedroom have to have a closet with the ins and outs of closets for bedrooms.
Why Do Bedrooms Usually Have Closets?
Before looking at laws and regulations, it’s helpful to understand why we associate closets with bedrooms in the first place. There are a few practical reasons closets are standard bedroom features:
Storage
A bedroom is where you store your clothing and other personal items. Built-in closets conveniently provide enclosed storage space right where you need it. Without closets, additional furniture like wardrobes, dressers and shelving units would be required to store everything.
Privacy
Closets allow private storage of personal belongings behind closed doors. This prevents clutter from accumulating in the open bedroom. Items like clothing and valuables can also be safely tucked away out of sight.
Space Efficiency
Closets maximize the use of available space. They take advantage of the room’s footprint and vertical wall space that would otherwise go unused. Bedrooms without closets waste the opportunity to optimize the room’s storage capacity.
Resale Value
Homebuyers expect bedrooms to have closets. They are seen as a standard amenity that adds value. At resale, a closet-less bedroom may be seen as less desirable and functional. This could potentially impact the home’s market value.
Customization
Closets allow customization of storage layouts with different shelving and hanging options. Their enclosed space is more flexible than open bedroom furniture. You can tailor your closet’s function to exactly what you need.
So in short, closets provide enclosed, private, customizable storage space that is expected in bedrooms. But are they required by law? Let’s find out.
Closet Requirements for Legal Bedrooms
Whether a closet is required to legally qualify a room as a bedroom depends on local regulations. These vary between different cities, counties and states. Here are some key factors that determine closet requirements:
Building Codes
The International Residential Code (IRC) is a model building code adopted across most of the US. It provides baseline regulations for construction safety and livability but does not specifically require bedrooms to have closets. Local jurisdictions can amend it to include closet requirements at their discretion.
For example, some cities like Columbus, Ohio explicitly require bedrooms to “be provided with clothes storage space such as closets.” But in the IRC itself and many other areas, closets are not mandated by code.
Zoning Ordinances
Local zoning laws for residential dwellings may or may not regulate closet requirements. Some explicitly define a bedroom as needing a closet. Others are vague or silent on the matter. Zoning officials ultimately determine a given location.
Appraisals
Lending institutions need appraisals to assess property value for loans. Appraisers apply professional guidelines that usually expect bedrooms to have closets. An appraiser can deem a closet-less room unsuitable as a bedroom, making it difficult to finance or sell.
Rental Regulations
State or city landlord-tenant laws sometimes clarify whether rented bedrooms require closets. For example, regulations may dictate minimum closet dimensions like 2 x 5 feet. Requirements like these aim to ensure livable space and safety for renters.
Tax Assessments
Property tax assessments are based on a home’s documented bedrooms. Local tax codes occasionally specify closet criteria to qualify as a bedroom. Lacking a closet can result in a lower assessment and tax value.
So in summary, while closet requirements vary, zoning laws, appraisals, rentals and taxes all provide avenues where local regulations may require one. Next let’s look at some places with specific closet mandates.
Examples of Areas Requiring Bedroom Closets
Here are a few examples of major cities and states that require bedrooms to have a closet by law:
New York City, NY
New York City defines a legal bedroom as having a minimum area of 80 square feet. It must also have an enclosed closet for clothes storage. Rooms without closets cannot legally be used or rented out as bedrooms.
Columbus, OH
The city of Columbus building code states that bedrooms must “be provided with clothes storage space such as closets.” No minimum closet size is specified.
California
The state of California’s building code requires bedrooms to have a “clothes closet with a shelf, rod and door.” Minimum dimensions of 3 feet by 2 feet are specified.
Massachusetts
Massachusetts regulations mandate bedrooms occupied by more than one person must contain at least 50 square feet of floor-to-ceiling enclosed closet space. Single-occupant bedrooms require at least 36 square feet of closet space.
Miami-Dade County, FL
This Florida county defines a habitable bedroom as having a closet with minimum dimensions of 6 feet high and 2 feet wide. Wall space with free-standing wardrobes does not substitute for an enclosed closet.
Landlord-Tenant Laws
Some state rental laws clarify bedroom closet requirements. For example, Wisconsin mandates rental bedrooms have an enclosed closet area of at least 6 square feet.
So if you live in an area like these with clear closet specifications, an enclosed clothes storage space would be required for a bedroom. Be sure to check your local ordinances for specifics.
Can You Have a Bedroom Without a Closet?
In places without closet mandates, a bedroom is not necessarily required to have one by law. However, there are still important considerations:
Appraisal Concerns
Even if not required, most appraisers will expect bedrooms to have closets. An appraisal could designate a closet-less room as an “unusable space” or deem it substandard as a bedroom. This can cause issues securing loans when buying or refinancing.
Limited Storage
Without a closet, you’ll need substitutes like wardrobes and dressers for clothes storage. These furnishings take up floor space, potentially cramping an already small room. And they may provide less storage capacity than a typical closet.
Reduced Value
Homebuyers want clothes storage space in bedrooms. A closet-less bedroom may hurt resale value and limit the pool of interested buyers. Many will view the room as less desirable and functionally as just a “bonus room.”
Use Considerations
A closet-less bedroom can certainly still function fine as a guest room or kid’s room with the right furniture. But the lack of enclosed storage space does limit its use and appeal. As a master suite or private adult bedroom, most homeowners would expect a closet.
Ultimately, it comes down to whether ample clothes storage space exists elsewhere on the floor for occupants to use. If so, a closet-less “bedroom” can potentially still work. But the cons highlighted above are important to keep in mind.
Now let’s look at some tips for furnishing and using a bedroom without a closet:
Tips for Bedrooms Without Closets
Here are some ideas for arranging and furnishing a closet-less bedroom:
Use an Armoire
An armoire is a large, upright wooden storage cabinet that can substitute for a closet. Seek one big enough to hold hanging rods and shelves to store clothing. Position it against a wall like a closet.
Add a Wardrobe
Wardrobes are freestanding closet units with doors, typically made of wood or laminate. Place one with hanging space and shelves along a wall, and use for clothes storage.
Install Shelving
Wall-mounted shelving above dressers or nightstands can act as makeshift closet space. Stagger the shelves at different heights for folded clothes.
Use Under-Bed Storage
Take advantage of under-bed space with storage drawers or bins that slide out easily. Use for storing off-season clothing or extra linens.
Add a Clothing Rack
A standing garment rack adds hanging storage. Choose one with wheels that can easily be moved around.
Declutter Frequently
With less enclosed storage, you’ll need to frequently declutter to avoid clutter building up in the open. Utilize under-bed bins and baskets to rotate seasonal items into storage.
Limit Furnishings
Be mindful of furniture size to avoid making the room cramped. Opt for compact nightstands and low-profile beds to save floor space for clothing storage pieces.
Use Neutral Colors
Stick with light wall colors to keep the small room feeling airy and spacious. Dark hues will make the bedroom feel cramped.
Add a Mirror
Mirrors create an illusion to make small rooms appear larger. Hang a full-length one to amplify the sense of space.
By getting creative with storage solutions, a closet-less bedroom can certainly function successfully as a comfortable, practical space. Just be realistic about its limitations for size and storage capacity.
Now let’s look at a few ideas for adding closet space to an existing bedroom if needed:
How to Add Closet Space
Lack of closet storage can be frustrating in an existing bedroom. Here are some tips for gaining more space:
Install Closet Organizers
Insert closet organizers with stacked shelves and hanging rods to better utilize existing closet space. Add drawer bases for sweaters and other bulky items.
Replace Door with Curtain
Switching the closet door out for a curtain rod can allow shelving to extend outside the closet opening. This picks up a few more inches of space.
Add Reach-In Closet
Carve out a new shallow reach-in closet along an empty wall. Keep it narrower than a standard closet – about 24″ to 36″ wide. Even this smaller footprint adds usable space.
Convert Unused Space
Look for awkward adjoining spaces like hall niches to convert into closet space. Installing a new door can make the space accessible.
Expand Entryway
Can any square footage be borrowed from an entryway or hallway? Even 12″ to 24″ added to a closet can make a difference.
Install Cabinetry
Build-in cabinetry with shelves and rods can act as a makeshift reach-in closet along a wall. Opt for units with drawer bases for additional storage.
Getting creative with these kinds of minor expansions and new storage furniture can help maximize closet space in an existing bedroom. But what about building a brand new bedroom from scratch? Let’s look at a few tips for that scenario:
Building a New Bedroom – Include a Closet!
When designing and constructing a new bedroom from the ground up, be sure to incorporate a closet:
Meet Local Requirements
Remember to check if your local building codes or zoning require a closet. If so, be sure to meet the minimum size specifications.
Allow Wall Space
Factor in wall space for closet placement. Aim for at least 2 feet of linear footage for a reach-in closet. More bedroom space allows a larger or walk-in closet.
Include Closet Dimensions
Show the closet layout on floor plans and list interior dimensions. This prevents accidentally forgetting to allocate space.
Incorporate Customizations
Think about specialty organizational features to include, like
- Adjustable shelving and hanging rods
- Pull-out tie and belt racks
- Built-in dresser drawers
- Slanted shoe shelves
Walk-In Closet
If space allows, consider adding a walk-in closet. These span at least 5 linear feet for a center aisle with storage on both sides. Walk-in closets maximize space efficiency.
Reach-In Closet
For tighter footprints, plan at least a narrow 24″ to 36″ reach-in closet. Though smaller, these still provide essential enclosed storage.
By proactively incorporating closet space in new construction, you avoid the headaches of trying to add storage later.
5 Key Takeaways: Bedrooms and Closets
To summarize the key points on bedroom closet requirements:
- Closets are standard in bedrooms for private, enclosed storage space. But in most areas they are not an absolute legal requirement.
- Local regulations like zoning laws and rental codes may mandate bedrooms have closets. Always check your specific area.
- Appraisals, financing and property value depend on functional bedrooms – so lack of a closet can still cause issues.
- Without a closet, creative storage solutions like wardrobes can substitute. But uses are limited, especially for small rooms.
- When building a new bedroom, always allocate space for a closet to maximize functionality.
Frequently Asked Questions
Do I legally need a closet in my basement bedroom?
It depends. unfinished basements are not typically subject to bedroom closet requirements. But if you finish the basement to code as legal habitable space, local regulations may require a closet. Always check zoning laws.
Can a pantry or linen closet qualify as a bedroom closet?
No, bedroom closets are intended specifically for clothes storage. A pantry, linen closet or other utility closet would not legally satisfy the requirement.
What are the minimum closet dimensions for a legal bedroom?
It varies based on location. Some examples are 2 feet x 5 feet minimum in California and at least 6 square feet minimum in Wisconsin rental units. Check your local ordinances.
Can I turn a dining room or living room into a bedroom without adding a closet?
You typically can, since shared living spaces aren’t required to have closets. But building codes may require adding one if you legally convert the space into a dedicated bedroom.
Does a small closet disqualify a room as a bedroom?
Usually not – most regulations just require some form of enclosed clothes storage. Size isn’t as much of a factor as having a designated closet space. Even a shallow reach-in closet can qualify a room as a bedroom in most cases.
In closing
While a closet is certainly ideal in a bedroom, it is not a universally mandated requirement except in some specific areas. With creative storage solutions, a functionally comfortable sleeping space can usually be achieved even without an enclosed clothes closet. But carefully consider factors like resale value, appraisals and local regulations before excluding a closet in your bedroom design. By understanding the nuances around closet requirements, you can make informed decisions about bedroom layouts and conversions to best suit your unique space.

















